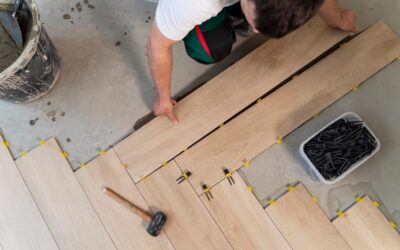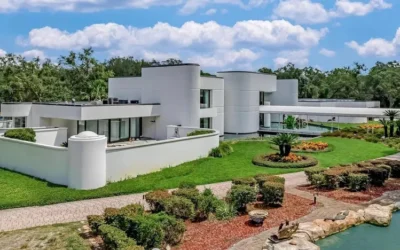Search Homes & Land in Central Florida
Find 1000s of homes for sale in Windermere FL, homes for sale in Orlando FL and other areas in Central Florida.
Popular Central Florida Areas
Explore the newest listings in Central Florida’s most popular areas. Search 1000s of homes for sale in Windermere FL, Orlando FL, homes for sale in Winter Garden, Winter Park, Clermont, Lake Mary and other areas of Central Florida.
Windermere, FL
Winter Garden, FL
Winter Park, FL
Orlando, FL
Clermont, FL
The Villages, FL
Lake Mary, FL
New On The Market
Hot Off The Blog
RPI Articles and Resources
Repeat Success: How to Efficiently Scale Your Portfolio Using the BRRRR Strategy
The BRRRR strategy in real estate offers a unique route to substantial profits, encompassing buying, rehabbing, renting, refinancing, and repeating. This comprehensive method transforms property investing into a strategic cycle of growth and revenue generation. This...
Transitioning with Triumph: Mastering the Move and Home-Based Business Launch
Relocating to a new home while simultaneously launching a home-based business presents unique challenges. This transition demands a high level of organization and thoughtful planning to ensure the move and business start-up succeed. Balancing these two significant...
The Florida Mansion That Publishers Clearing House Built Could Be Yours
Real Property International is so proud of top agent Pamela Porazzo for getting featured on national magazine Realtor.com Unique Homes. Following is part of the article and links to the full story and listing. No Oversized Check? The Florida Mansion That Publishers...




